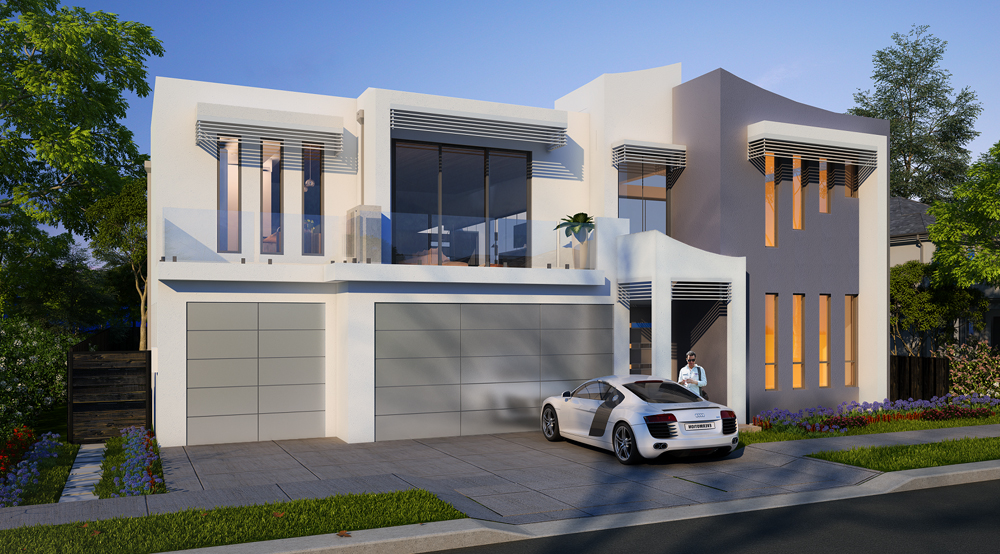Double Storey
Diamond Luxury presents itself with an ultra modern style through its impressive front elevation and brilliant floor plan.
Appealing on all levels, this home really packs in every conceivable lifestyle requirement without compromising on living space. The entry foyer of the Diamond presents a striking first impression. It continues to make an impact with a large gourmet kitchen, fusing the meals and kitchen areas together making it the heart of the house. With the family room adjoining the meals area, these rooms look out towards your private courtyard, giving you a beautiful view all year round.
The upper floor includes generously proportioned bedrooms, huge living area and a grand master suite with large his and hers walk-in robes and a stylish ensuite. This is a home that is not only commanding in presence, but is one that demands attention regardless of the elevation from which it is being viewed.
- Total Area: 563.85 m2
- Gournd Floor: 265.20 m2
- First Floor: 238.65 m2
- Garage: 60.00 m2
- Courtyards: 83.64 m2
- Balconies: 14.43 m2

