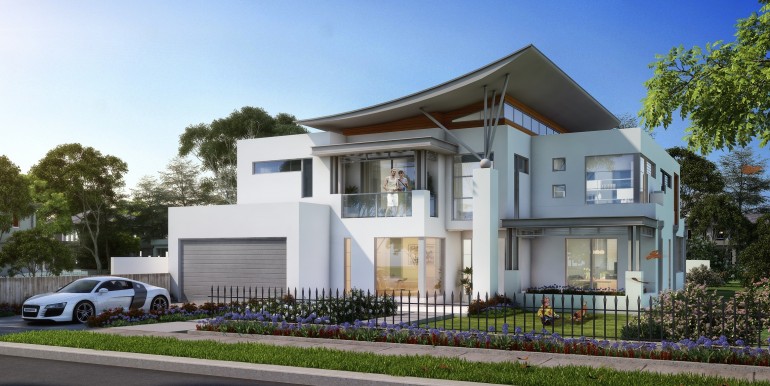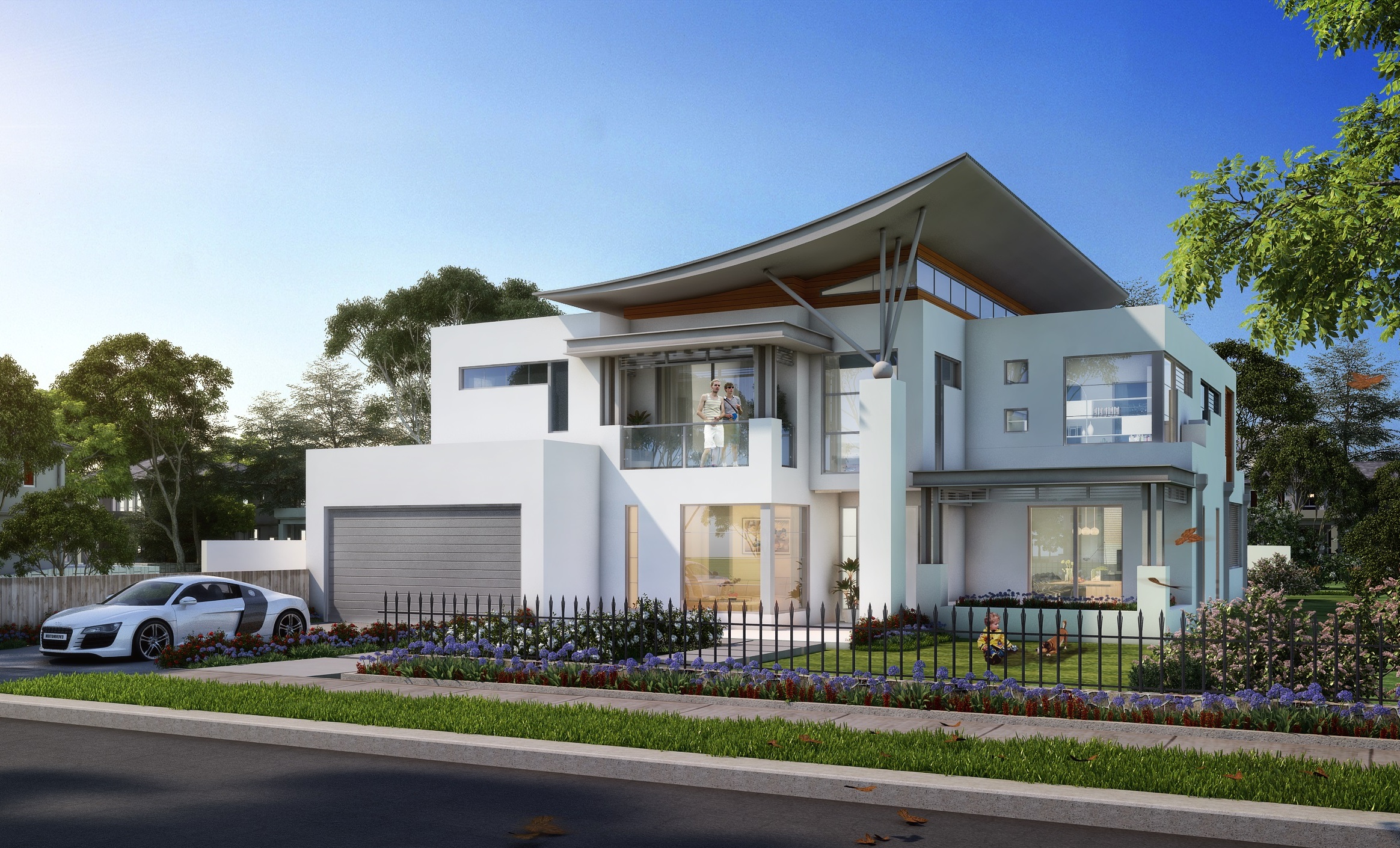Double Storey
This stunning home, designed by JS Architects, is a contemporary and functional home utilising the best modern architectural materials.
The Bella is possibly the finest addition to the Dominium Homes design collection. This is an upmarket residence that has been individually designed without compromise.
The impressive entrance sets the tone of this home; modern and luxurious. This home has it all, starting with a master suite which includes a hotel-inspired ensuite and an envious walk-in robe. The massive formal living with fire palace and complete separate entrance.
A spacious open plan living, meals and gourmet kitchen area leads through to the media room and is linked to the large alfresco. Bi-fold doors and large windows bring the outside world in.
The master suite is featured upstairs with its very own retreat that leads to your personal balcony to relax and unwind both indoors and out. With an elegant ensuite and ample walk-in robe, you will have it all.
A double lock-up garage, separate laundry, powder room and ample storage complete this outstanding design.
- Total Area: 494.40 m2
- Ground Floor: 200.62 m2
- First Floor: 180.10 m2
- Courtyards: 33.76 m2


